Ever wondered what the process might be like to work with a Feng Shui interior designer? Well, no two designers are the same but to give you an idea, here’s how my projects usually pan out (although every client is unique to me so it’s important that i’m flexible) –
- Meet & Greet
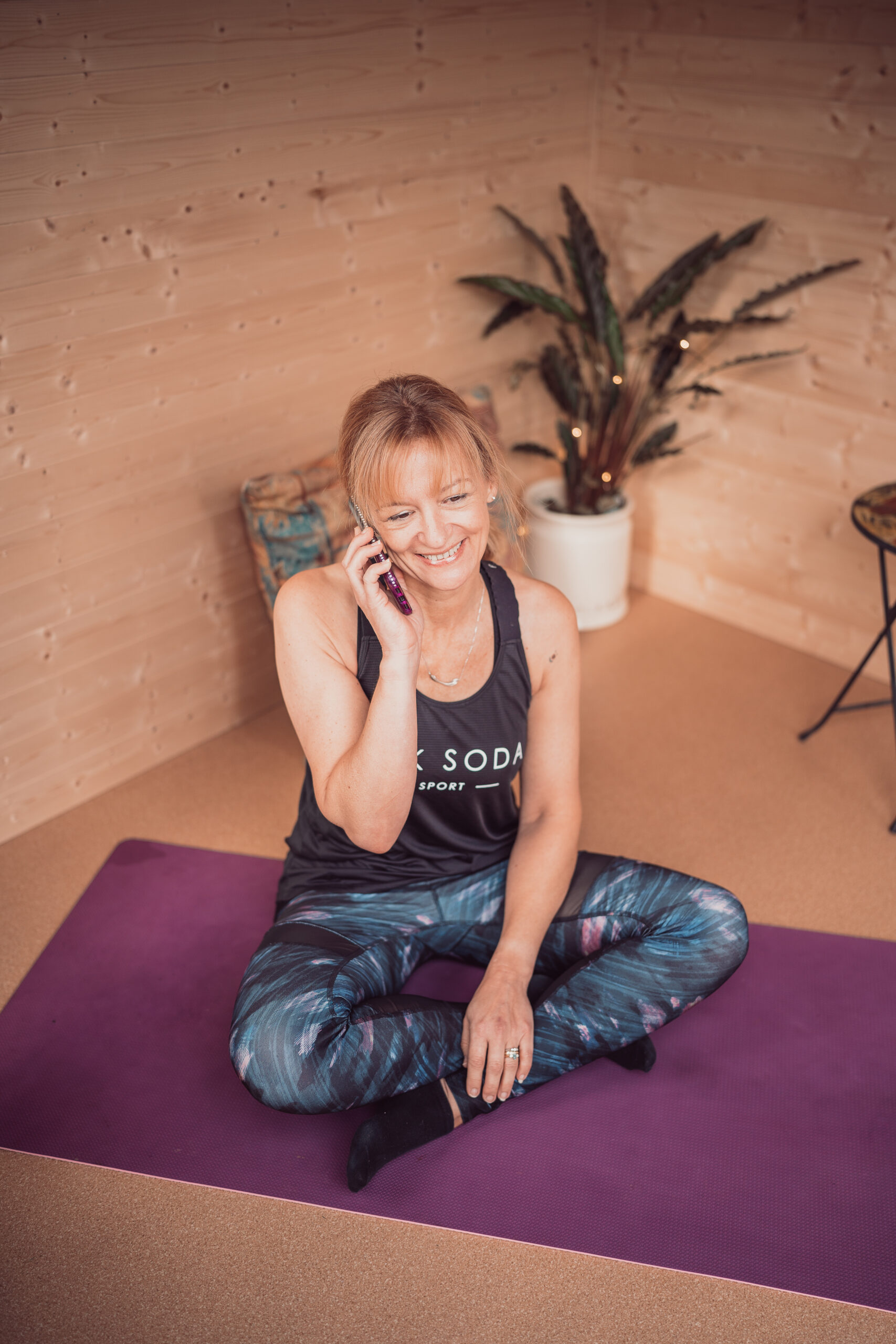
No, I don’t mean I take you car at the terminal, drive it miles away, park it in a muddy field then bring it back with half the petrol on your return! Or maybe that’s not everyone’s experience haha
I mean, I like to start my design projects by meeting my clients, usually over zoom or similar, so that we can get to know eachother before we start. I think it’s really important that we know who we are working with. People buy people, not products. You need to like me and I need to understand more about you and your lifestyle if I’m going to help your home support you– practically and aesthetically.
At this initial meeting I’ll find out about who lives in your home, including your pets, what your hobbies are, your dates of birth (this helps me know your personal energy and personality), your life goals, current life journey as well as your likes and dislikes. We’ll discuss how the room is to be used mainly and who will use it mostly. It’s all about you!
- Assessing the situation
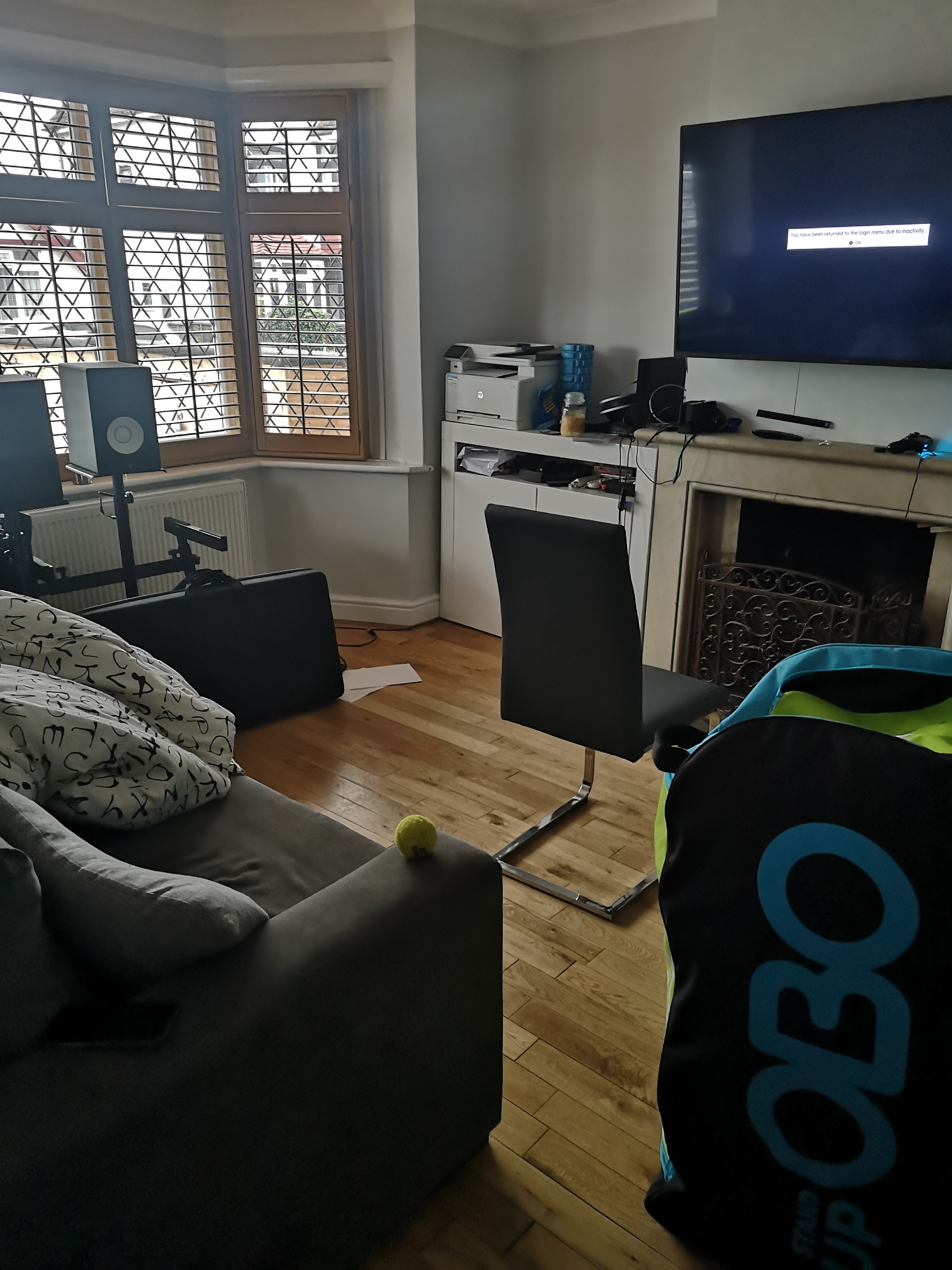
I’ll take a look around your home on this call too, or the room you want me to work on, to see the current layout, surfaces, materials, furniture etc. I’ll find out where in your home the room sits (feng shui), the direction the windows face for lighting and views and then we’ll chat about your vision for the room and what problems you face there currently. If you haven’t got a vision yet, you soon will 😊
- Finding your style & colour scheme
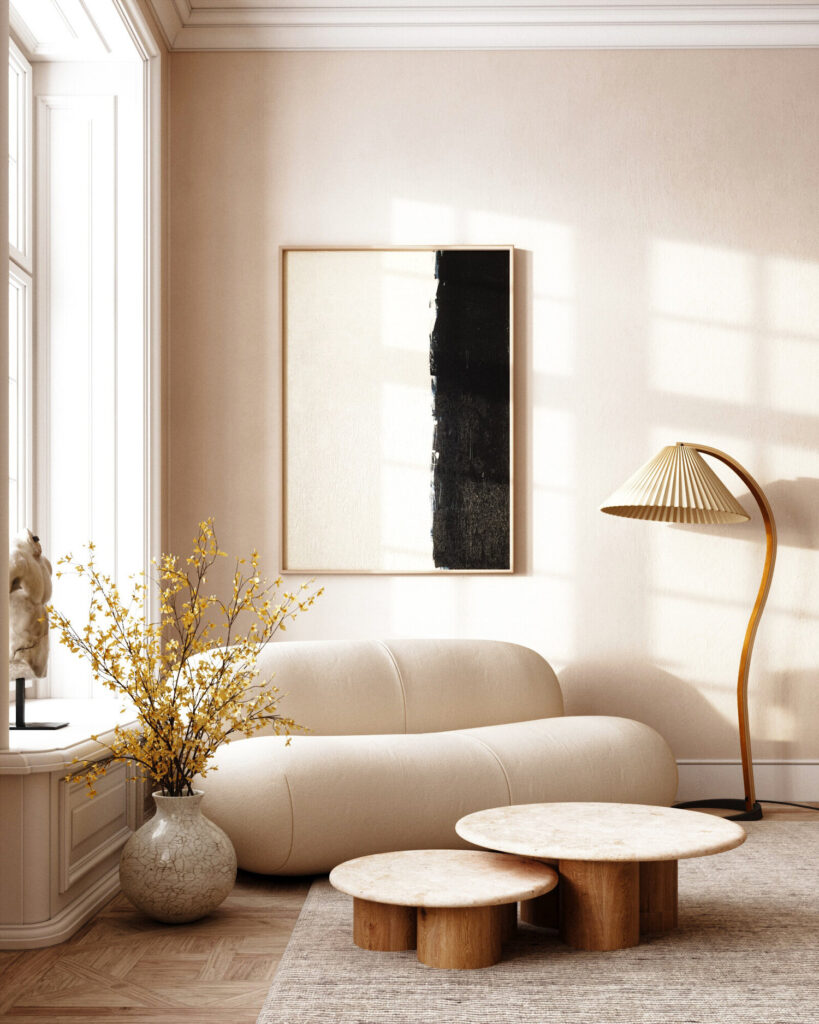
I’ll ask you to send me over any inspo pics you’ve seen online that you like, even if you’re not sure why you like them. I’ll find the common thread pretty quickly and start to implement it into your new room!
Finding a style or theme makes the whole process so much easier and more focused with less shots in the dark. No more winging it and hoping it looks ok together! This is essential prep work… At this point I send over between 1 and 3 colour schemes that will work well and we discuss them further until we have decided on the best one. Nothing is set in stone here but it gives us a good start and usually doesn’t change too much from here.
- Brain storming
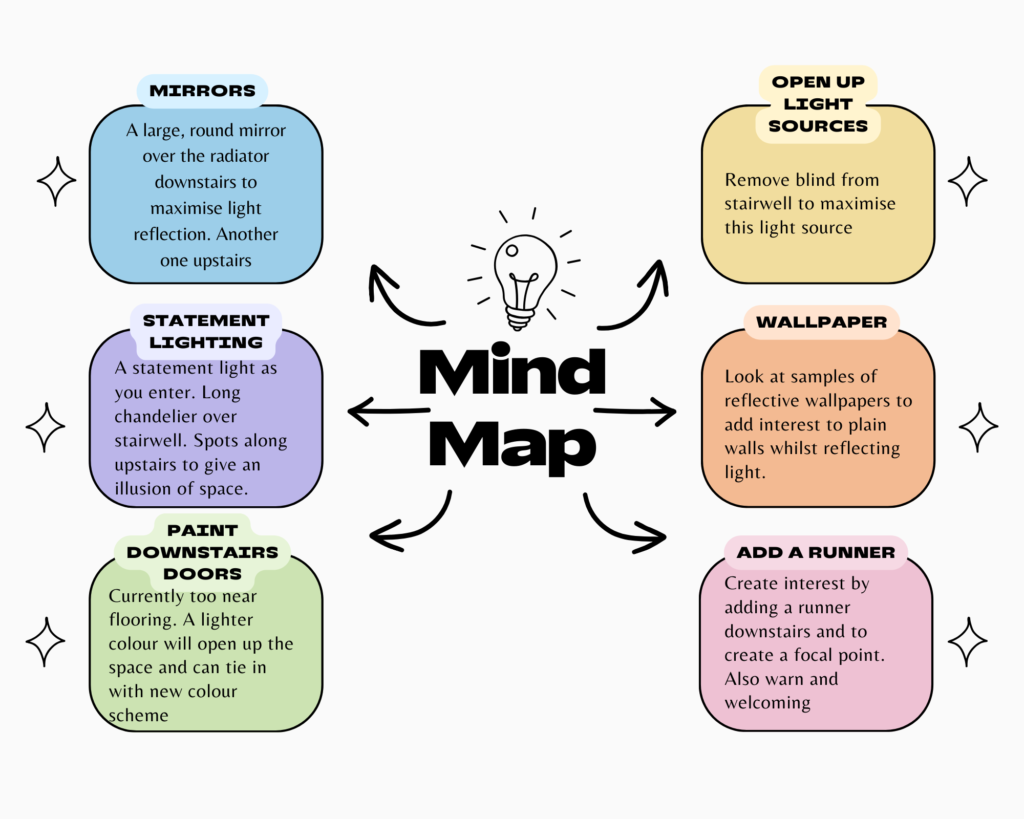
Then I create a “mind map” of solutions and ideas including specific colours, styles, essential items of furniture, storage solutions, “must haves” and “would be nices”. I make sure here that all 5 elements of feng shui are included to ensure balance in the room. This map starts to allow a style (or styles) to evolve and I work on creating cohesiveness that can be carried throughout the home at a later date. Whether that is by use of a common colour tone, furniture, art or similar patterns and textures.
I keep my clients involved throughout this process to ensure we continue to work on the same page, so to speak!
- 2D floorplan/layout
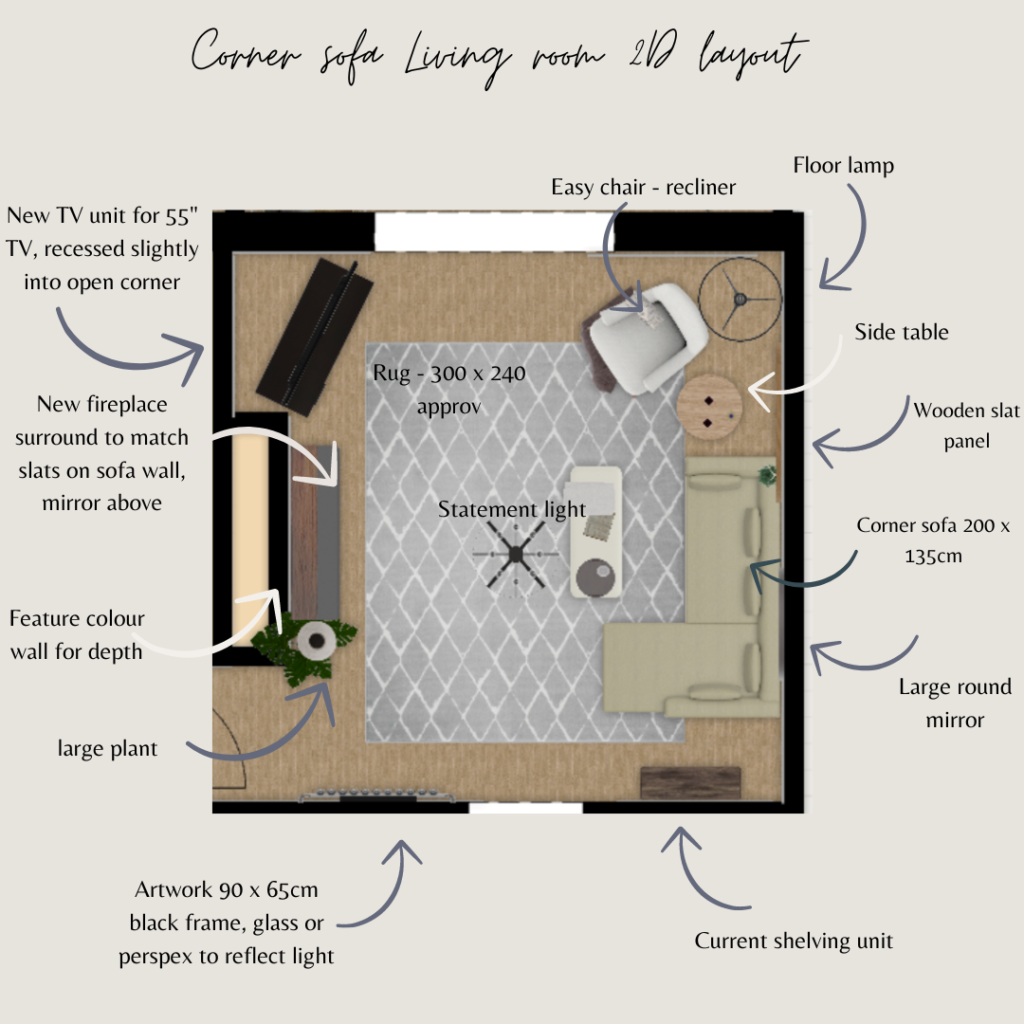
Next is a 2D floorplan of the space, incorporating all the essential items you need in a layout that promotes positive energy flow as well as functionality. Some rooms lend themselves to more than one layout but usually one stands out as the optimum use of space. With my software, I can take a look from the doorway to ensure that everything fits perfectly, no windows or doorways are blocked, functions of the room are practical and the whole look feels balanced.
- Mood board
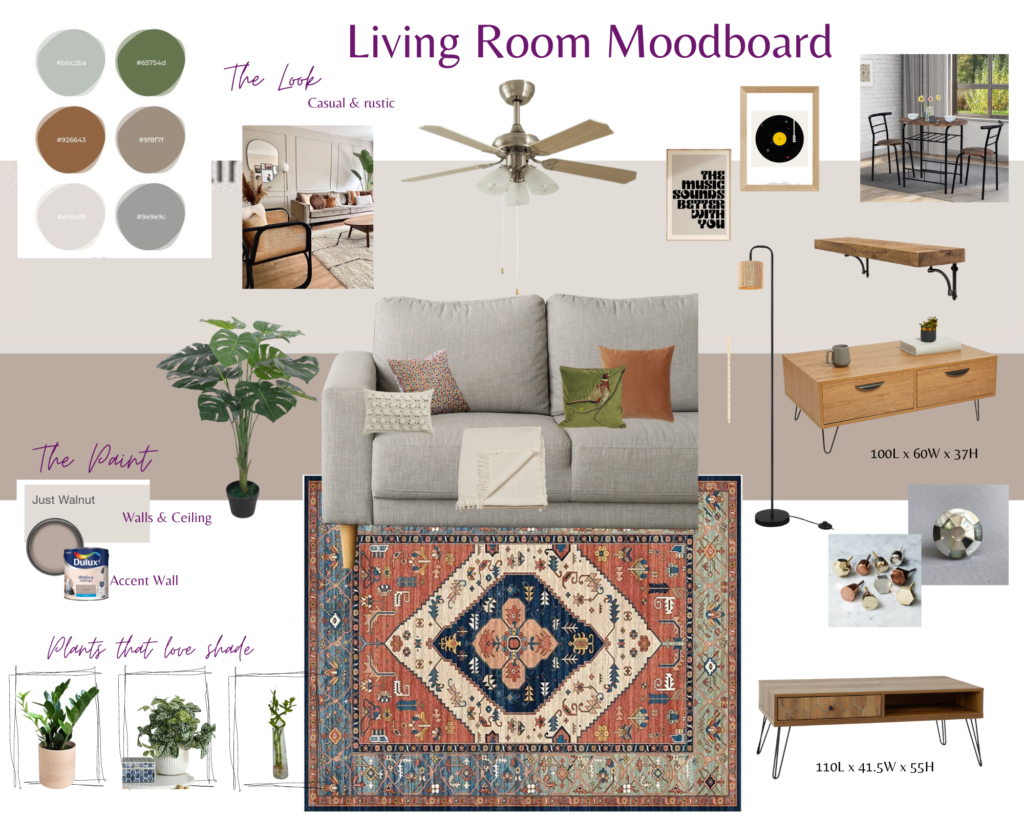
As I place items on the floorplan, I also start to source them for your mood board. This board shows you how items work well together and how colour schemes harmonise. The items are checked for dimensions, proportion and practicality. It will incorporate your favourite colours, materials and themes that will suit everyone living in your home. Then each picture is linked to take the shopping headache away.
This is why my work is so personal to each client. Mood boards are not “one size fits all”. You don’t want a home that looks like everyone else’s, but rather a personal space that speaks to you every time you walk through the door.
- 3D rendered designs
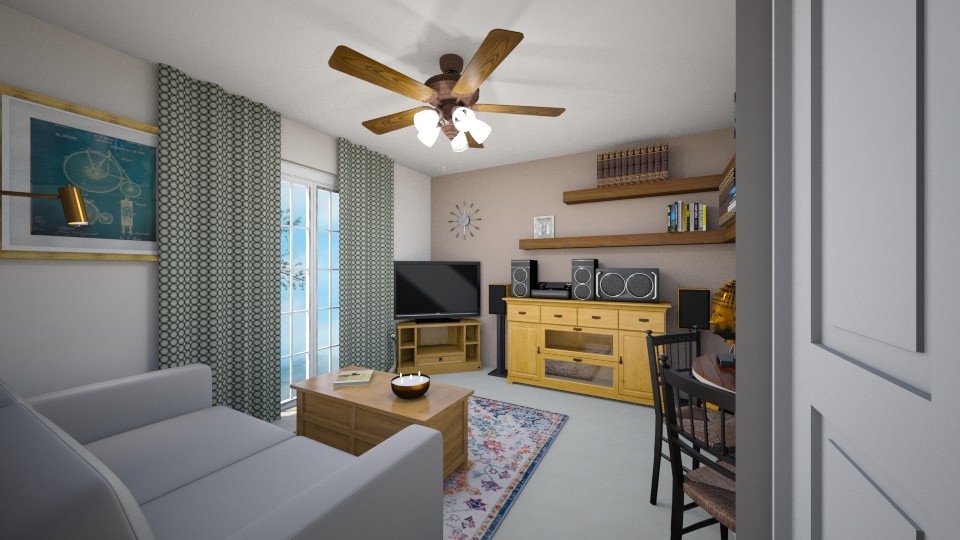
For clients who have ordered my ultimate package, 3D coloured visuals follow to show how your actual room can look once finished, from all 4 corners of the room. This not only gives you realistic guidance on exactly how to layout your room, but also shows you height and proportion to help you buy and style the right accessories and artwork etc. You are left with a blueprint of how the room can look but more importantly, how to get there.
- Aftercare support
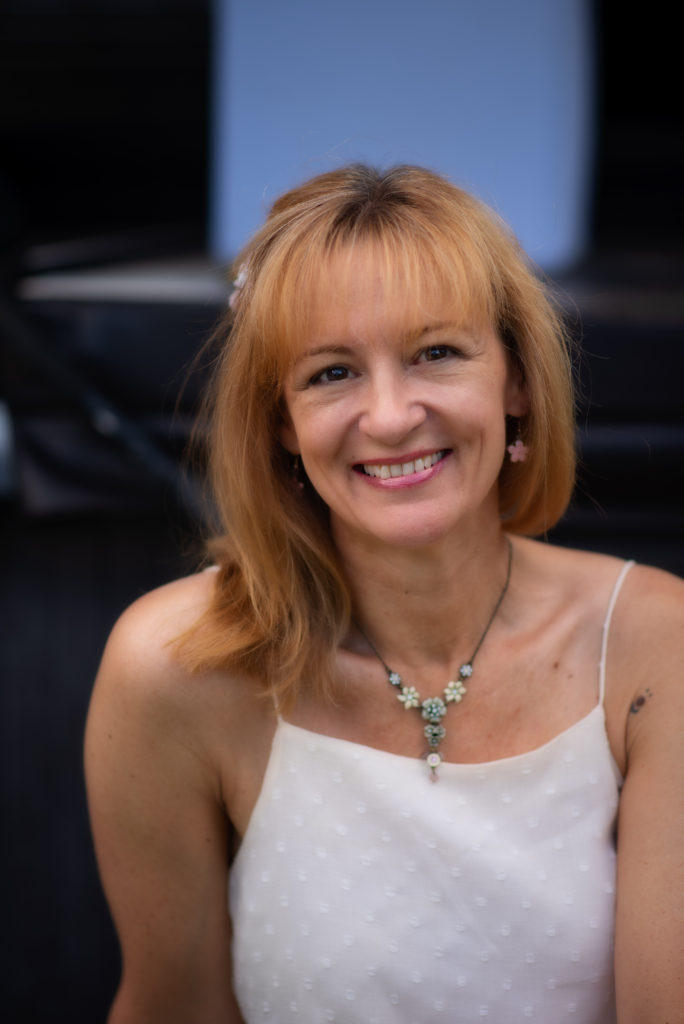
For one month after, I’ll be on hand to advise on any issues that might occur as you start to bring your room together, offering practical suggestions for alternatives if necessary.
- Conclusion
So that’s an idea of my process and it’s tailored to suit each client’s needs. Some won’t need a moodboard and are happy to shop themselves for example. Others need a 2D floorplan but not 3D pictures.
Whatever your design needs are, I can tailor a package to suit.
Head to my contact form to request a custom quotation or to find out more.